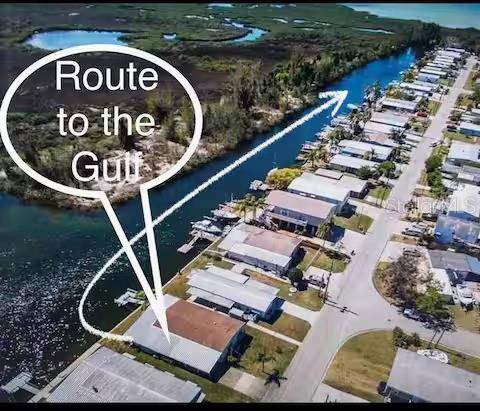2 Beds
2 Baths
1,200 SqFt
2 Beds
2 Baths
1,200 SqFt
Key Details
Property Type Manufactured Home
Sub Type Manufactured Home
Listing Status Active
Purchase Type For Sale
Square Footage 1,200 sqft
Price per Sqft $262
Subdivision Signal Cove 02
MLS Listing ID W7876610
Bedrooms 2
Full Baths 2
HOA Y/N No
Year Built 1987
Annual Tax Amount $3,800
Lot Size 4,791 Sqft
Acres 0.11
Property Sub-Type Manufactured Home
Source Stellar MLS
Property Description
Inside, spacious rooms, tall ceilings and lots of windows create an open light vibe. High end upgrades include 20 mil wear layer rigid core luxury vinyl plank flooring throughout, solid birch cabinetry, granite countertops, and stainless steel appliances. Both bedrooms are impressively spacious with oversized walk-in closets, and the master bath includes a double vanity, walk-in shower, and generous storage space.
Additional spaces include a work shop, spacious tiled sunroom, 2 covered patios and a bonus area that can be a reading nook or formal dining area.
RECENT UPGRADES include:
• 2025 closed cell foam insulation under the home for energy efficiency and durability
• 2022 double-pane energy-efficient windows
• 2018 roof in excellent condition
• 2018 Covered boat lift, deck and seawall cap
* 2024 3/4" plywood subfloor
ALL work done on this home has been PERMITTED AND INSPECTED.
This home has proven to be a lucrative vacation rental, offering strong income potential for investors or those seeking to offset ownership costs of a second home. (Financial records available on request)
Whether you're looking for a peaceful coastal escape or a profitable short-term rental, this one-of-a-kind waterfront home delivers the ultimate Florida lifestyle. Boat, birdwatch, fish and enjoy stunning sunsets, all from your backyard.
Location
State FL
County Pasco
Community Signal Cove 02
Area 34667 - Hudson/Bayonet Point/Port Richey
Zoning RMH
Rooms
Other Rooms Bonus Room, Breakfast Room Separate, Family Room, Florida Room, Inside Utility, Storage Rooms
Interior
Interior Features Built-in Features, Ceiling Fans(s), Eat-in Kitchen, High Ceilings, Open Floorplan, Solid Surface Counters, Solid Wood Cabinets, Stone Counters, Thermostat, Vaulted Ceiling(s), Walk-In Closet(s), Window Treatments
Heating Central, Electric
Cooling Central Air
Flooring Carpet, Laminate, Linoleum, Tile
Furnishings Unfurnished
Fireplace false
Appliance Dishwasher, Dryer, Electric Water Heater, Microwave, Range, Range Hood, Refrigerator, Washer
Laundry Inside, Laundry Room
Exterior
Exterior Feature French Doors, Outdoor Shower, Private Mailbox, Storage
Parking Features Covered, Driveway
Utilities Available BB/HS Internet Available, Cable Available, Electricity Available, Electricity Connected, Public, Sewer Available, Water Available, Water Connected
Amenities Available Optional Additional Fees
Waterfront Description Canal - Saltwater
View Y/N Yes
Water Access Yes
Water Access Desc Canal - Saltwater,Gulf/Ocean
View Water
Roof Type Shingle
Porch Covered, Deck, Enclosed, Rear Porch
Garage false
Private Pool No
Building
Lot Description Conservation Area, FloodZone, In County, Paved
Entry Level One
Foundation Crawlspace
Lot Size Range 0 to less than 1/4
Sewer Public Sewer
Water Public
Architectural Style Contemporary, Key West
Structure Type Wood Siding
New Construction false
Others
Pets Allowed Yes
Senior Community No
Ownership Fee Simple
Acceptable Financing Cash, Conventional, Owner Financing
Listing Terms Cash, Conventional, Owner Financing
Special Listing Condition None
Virtual Tour https://www.propertypanorama.com/instaview/stellar/W7876610







